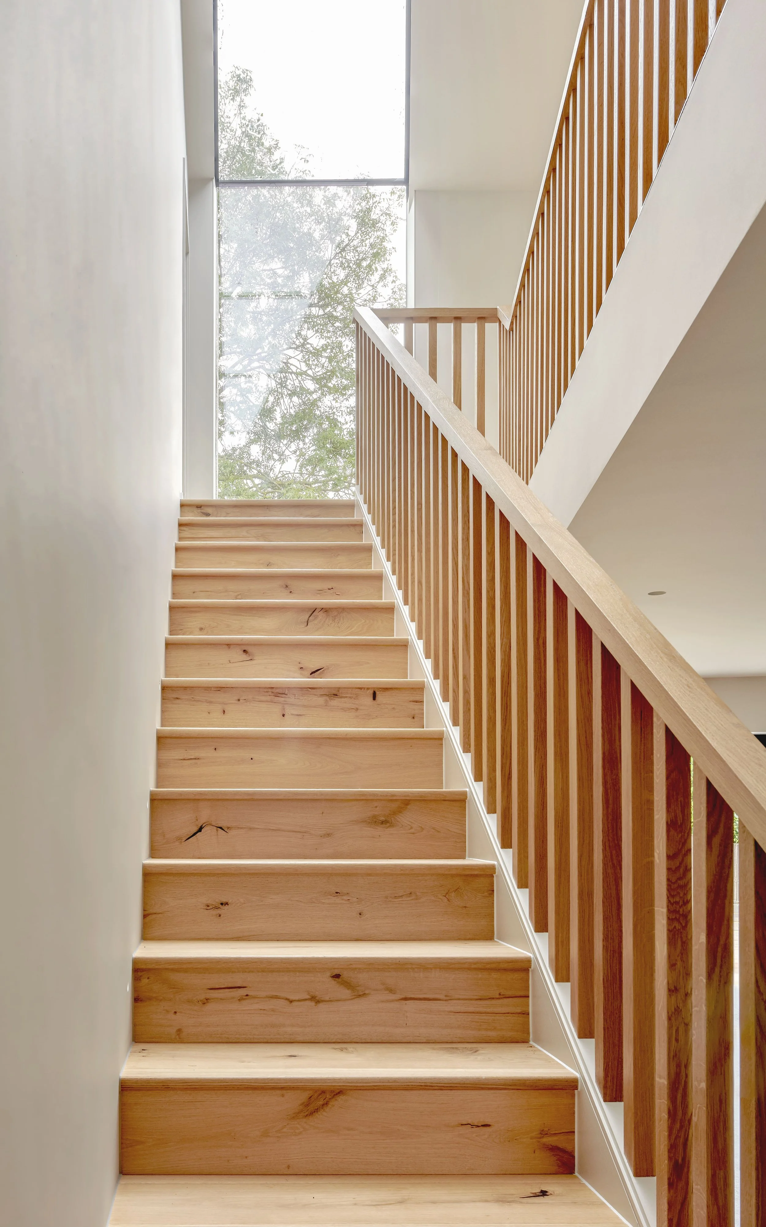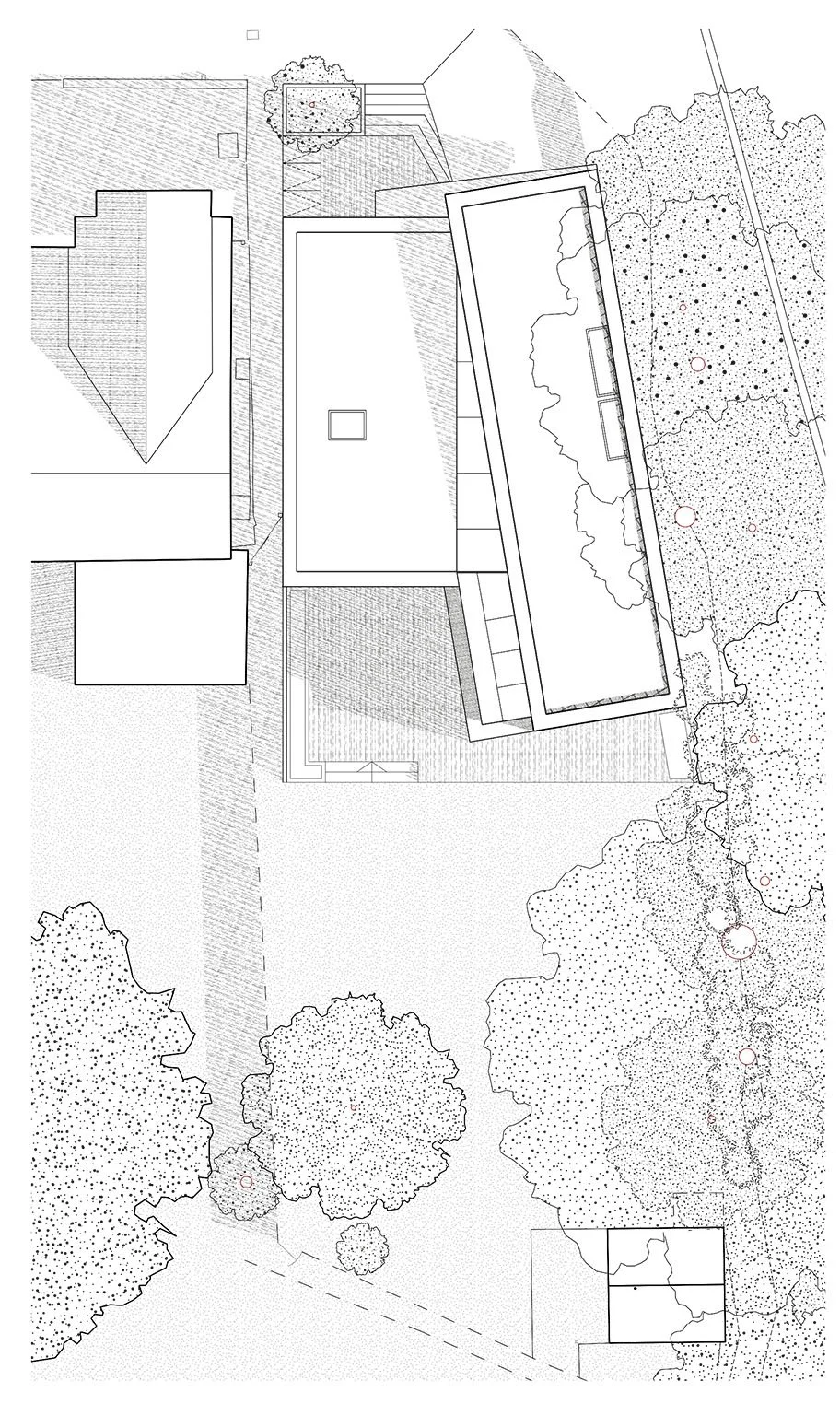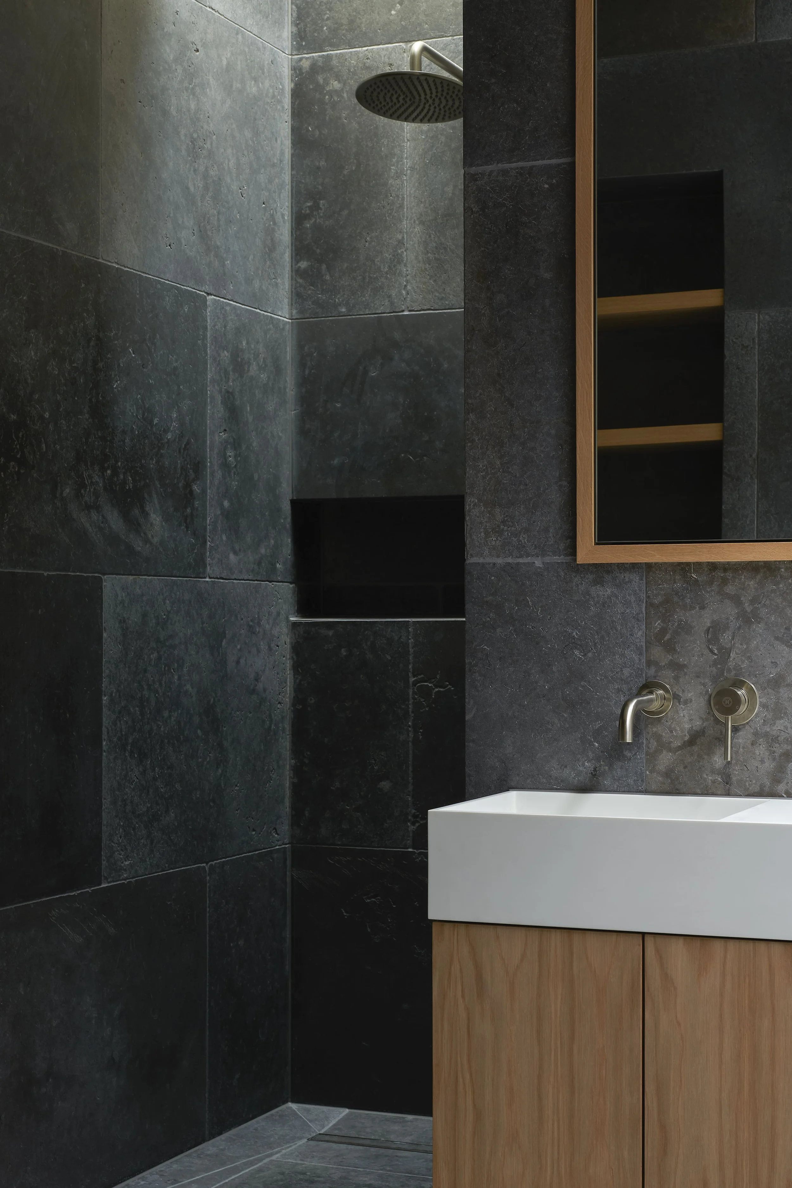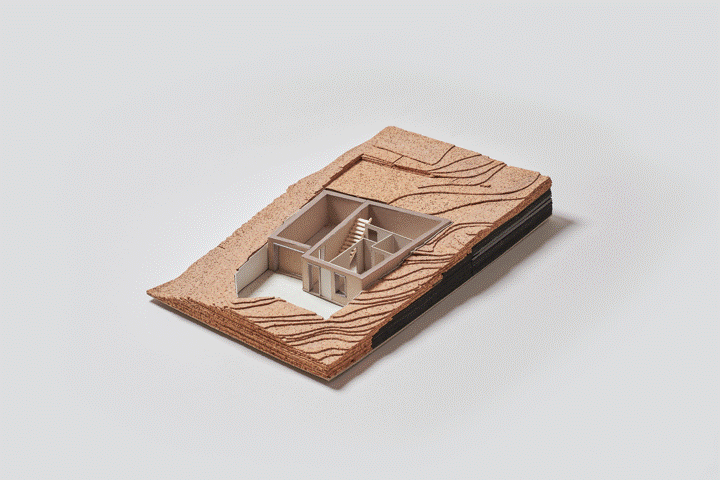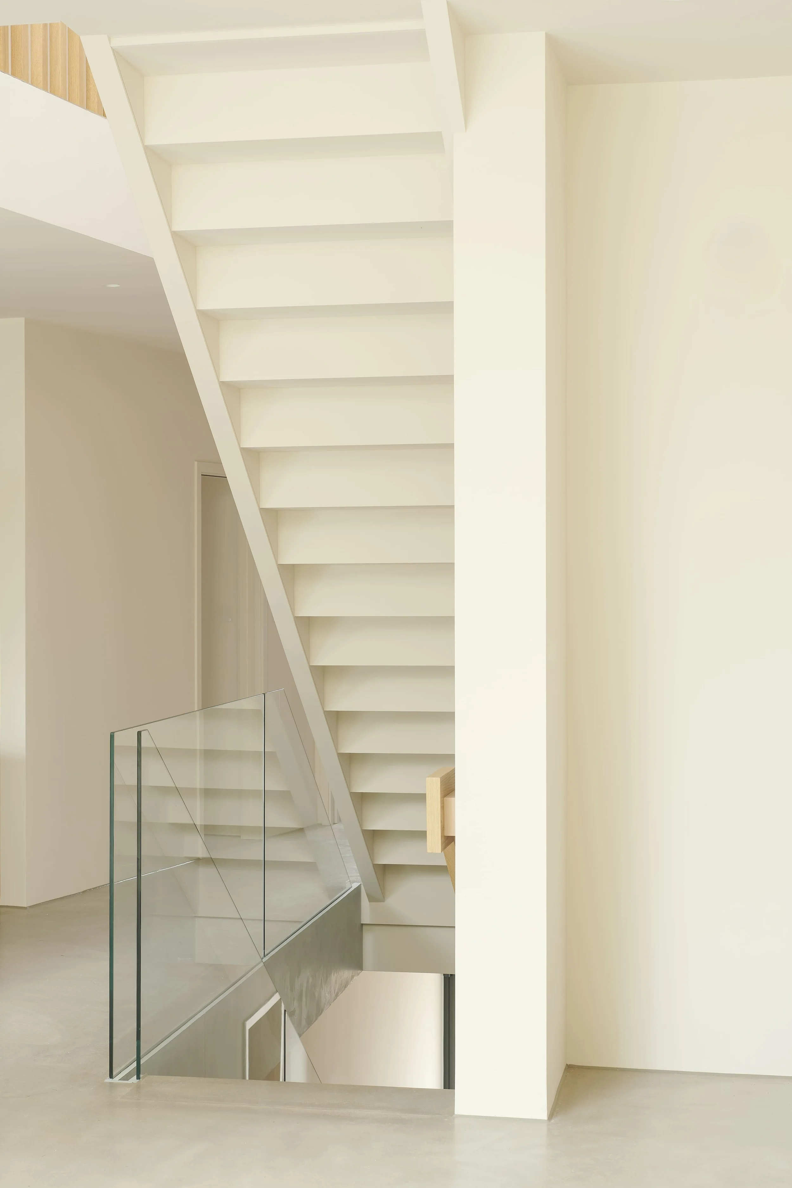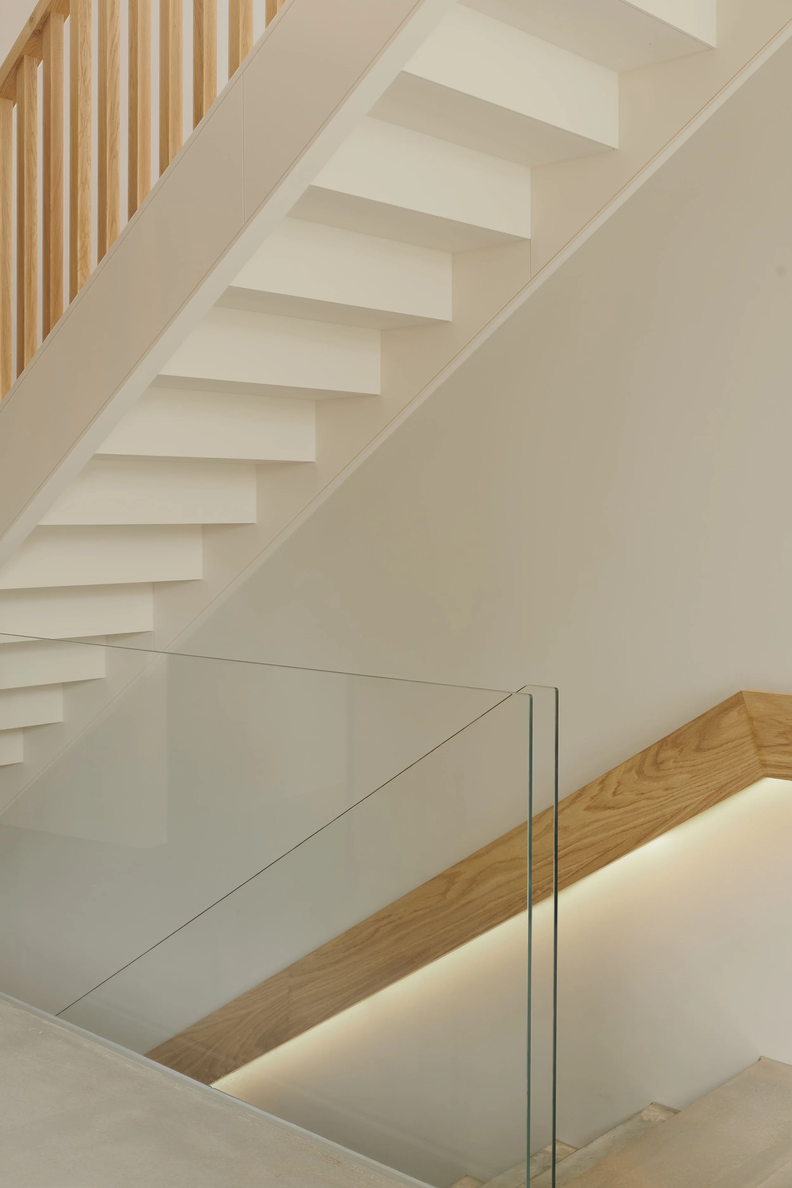Working alongside the clients the design for this new build family house is sympathetic in massing to the existing properties in the street whilst creating a modern and light-filled house for a growing family.
The property included 5 bedrooms with ensuites and a large family floor. The proposed design splits the public and private living space over three floors with a central glazed atrium connecting the floor to one another.
The proposed design takes advantage of the splayed sight splitting house into two volumes creating a natural atrium in the center of the house.
The existing house was demolished as part of ongoing work to the adjacent site.
Location: London
Year: 2018
Photographs: Tobias Jewson
Status: Completed
Client: Private



