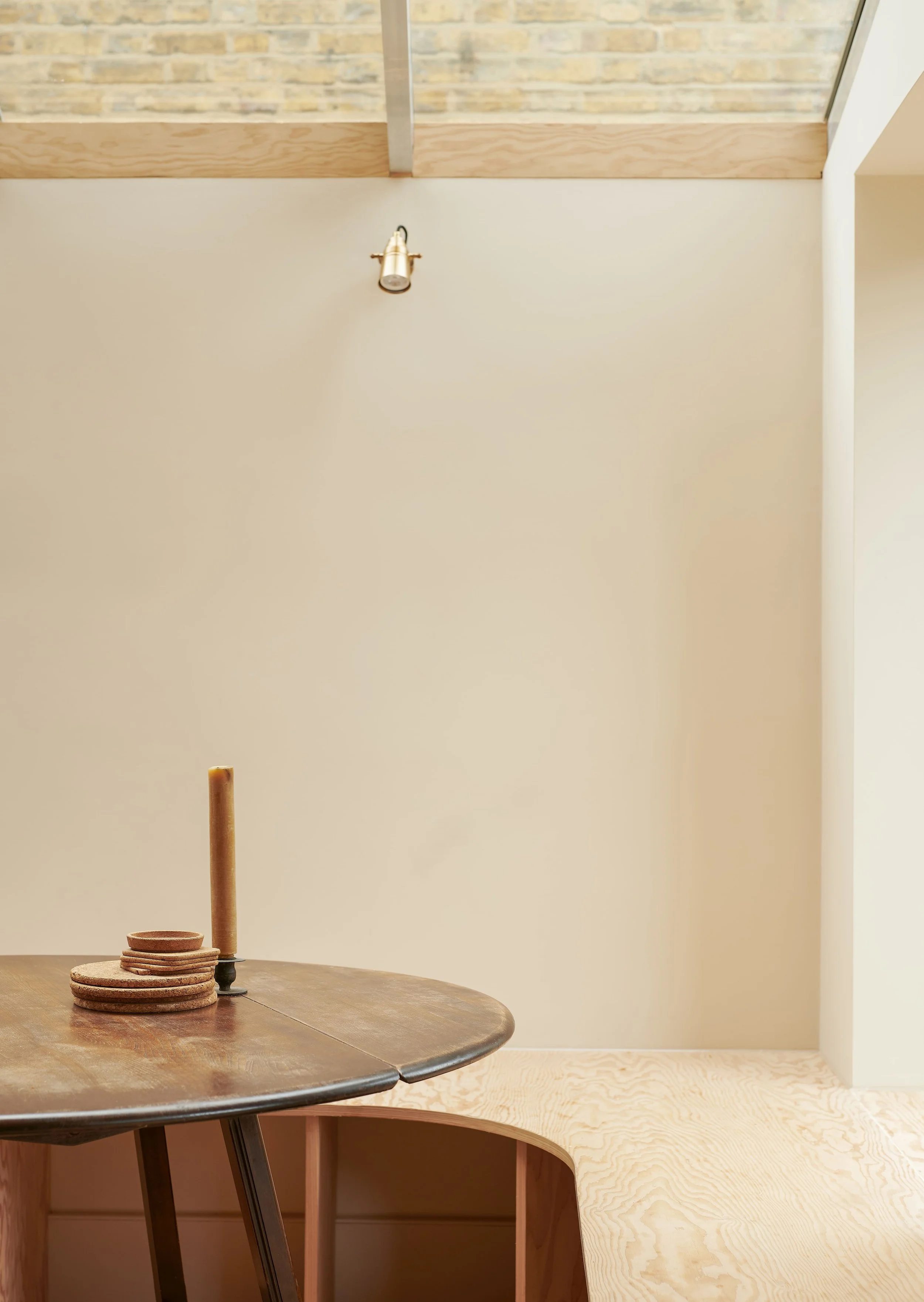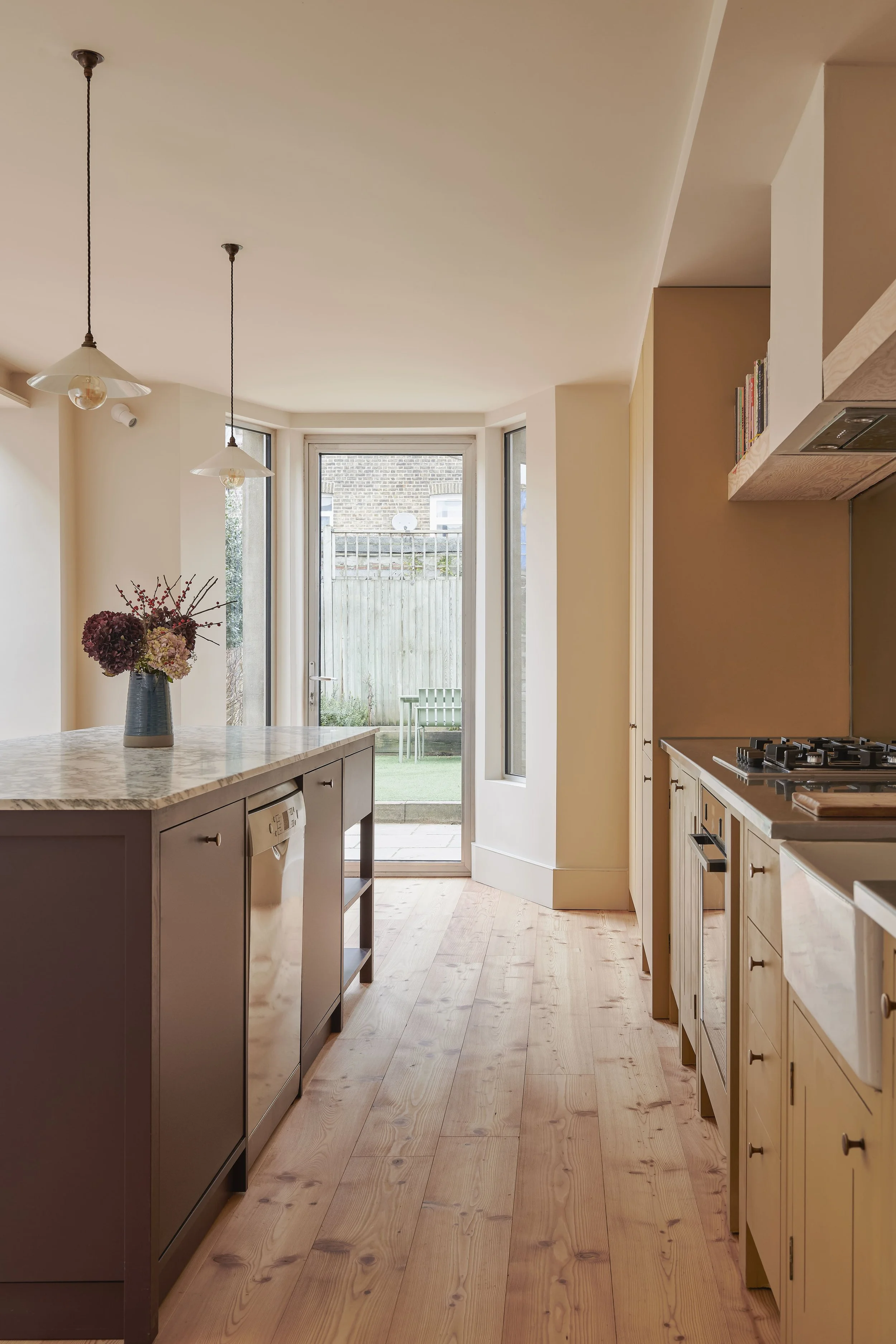The extension of an Edwardian family home in Richmond. The project reorganises the rear of the property to create a more generous kitchen, dining space, utility, and toilet, replacing the original with a fluid, light-filled plan. The reconfiguration respects the original architecture while introducing a new rhythm of material and light.
A narrow glazed roof runs the length of one side of the extension, casting soft shadow onto lime-rendered walls and wood floors. Moments of warmth are introduced through the joinery in natural tones, with the yellow kitchen contrasting against pale walls and stainless steel. The junctions between old and new are deliberately quiet, allowing the house’s original features to breathe while introducing contemporary additions with restraint.
Externally, the project references the material palette of the surrounding Edwardian terrace, using London stock brick and fine concrete reveals to stitch the extension back into the grain of the building. A minimal metal-framed door opens directly to a small garden, extending the lived-in edge of the kitchen into the garden beyond.
Location: London
Year: 2024
Photographs: Guy Lockwood
Status: Completed










